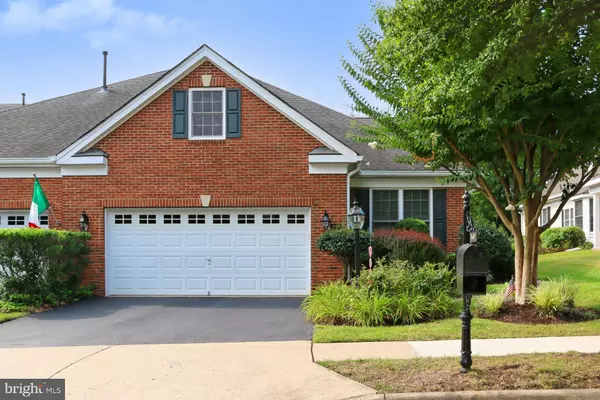For more information regarding the value of a property, please contact us for a free consultation.
5480 RODRIQUEZ LN Haymarket, VA 20169
Want to know what your home might be worth? Contact us for a FREE valuation!

Our team is ready to help you sell your home for the highest possible price ASAP
Key Details
Sold Price $570,000
Property Type Townhouse
Sub Type End of Row/Townhouse
Listing Status Sold
Purchase Type For Sale
Square Footage 1,782 sqft
Price per Sqft $319
Subdivision Regency At Dominion Valley
MLS Listing ID VAPW2004732
Sold Date 09/10/21
Style Transitional
Bedrooms 2
Full Baths 2
HOA Fees $462/mo
HOA Y/N Y
Abv Grd Liv Area 1,782
Originating Board BRIGHT
Year Built 2006
Annual Tax Amount $4,892
Tax Year 2021
Lot Size 5,319 Sqft
Acres 0.12
Property Description
Welcome to 5480 Rodriquez Lane in beautiful Haymarket, Virginia at the foot of the Bull Run Mountains! Nestled on a quiet residential street in the highly desirable Regency at Dominion Valley Country Club, this 2 bedroom, 2 bath patio home is infused with countless designer touches and natural finishes. A tailored end-unit exterior, 2-car garage, portico-style side entrance, custom designed paver patio, an open floor plan, high ceilings, warm hardwood floors, decorative moldings, a gourmet kitchen, and an abundance of windows are just some of the fine features that make this home so memorable.
All this can be found in Haymarkets premier gated community where residents can enjoy fabulous amenities including an Arnold Palmer signature golf course, state-of-the-art sports pavilion, grand clubhouse, private parks, playgrounds, and 17 miles of nature trails. Plenty of shopping, dining, and entertainment choices are available in Haymarket and commuters will appreciate the close proximity to I-66, Routes 15 & 29, and John Marshall Highway. For an exceptional home built with high-end finishing touches and distinguished charm, youve found it. Welcome home!
Location
State VA
County Prince William
Zoning RPC
Rooms
Other Rooms Dining Room, Primary Bedroom, Bedroom 2, Kitchen, Breakfast Room, Great Room, Laundry
Main Level Bedrooms 2
Interior
Interior Features Kitchen - Gourmet, Breakfast Area, Kitchen - Table Space, Dining Area, Primary Bath(s), Entry Level Bedroom, Upgraded Countertops, Crown Moldings, Window Treatments, Wood Floors, Recessed Lighting, Floor Plan - Open
Hot Water Natural Gas
Cooling Central A/C
Flooring Hardwood
Fireplaces Number 1
Fireplaces Type Gas/Propane, Mantel(s), Screen
Equipment Dishwasher, Disposal, Dryer, Icemaker, Intercom, Microwave, Oven - Self Cleaning, Oven/Range - Gas, Refrigerator, Washer, Water Heater, Dryer - Front Loading, Washer - Front Loading
Fireplace Y
Window Features Bay/Bow
Appliance Dishwasher, Disposal, Dryer, Icemaker, Intercom, Microwave, Oven - Self Cleaning, Oven/Range - Gas, Refrigerator, Washer, Water Heater, Dryer - Front Loading, Washer - Front Loading
Heat Source Natural Gas
Laundry Main Floor
Exterior
Exterior Feature Patio(s)
Parking Features Garage - Front Entry, Garage Door Opener
Garage Spaces 2.0
Utilities Available Electric Available, Natural Gas Available, Phone, Phone Connected, Sewer Available, Water Available
Amenities Available Club House, Common Grounds, Exercise Room, Fitness Center, Gated Community, Golf Course Membership Available, Jog/Walk Path, Meeting Room, Pool - Indoor, Pool - Outdoor, Sauna, Tennis Courts, Security
Water Access N
View Garden/Lawn
Roof Type Architectural Shingle
Accessibility Doors - Lever Handle(s), Level Entry - Main
Porch Patio(s)
Attached Garage 2
Total Parking Spaces 2
Garage Y
Building
Story 1
Sewer Public Sewer
Water Public
Architectural Style Transitional
Level or Stories 1
Additional Building Above Grade, Below Grade
Structure Type 9'+ Ceilings,Tray Ceilings
New Construction N
Schools
Elementary Schools Alvey
Middle Schools Ronald Wilson Reagan
High Schools Battlefield
School District Prince William County Public Schools
Others
Pets Allowed Y
HOA Fee Include Cable TV,High Speed Internet,Insurance,Management,Reserve Funds,Common Area Maintenance,Lawn Care Front,Lawn Care Rear,Lawn Care Side,Lawn Maintenance,Snow Removal,Sewer
Senior Community Yes
Age Restriction 55
Tax ID 7299-71-4194
Ownership Fee Simple
SqFt Source Assessor
Security Features Intercom,Security Gate,Smoke Detector,Security System
Acceptable Financing Cash, Bank Portfolio, Conventional, VA
Horse Property N
Listing Terms Cash, Bank Portfolio, Conventional, VA
Financing Cash,Bank Portfolio,Conventional,VA
Special Listing Condition Standard
Pets Allowed No Pet Restrictions
Read Less

Bought with Pamela Gillin • RE/MAX Gateway
GET MORE INFORMATION




